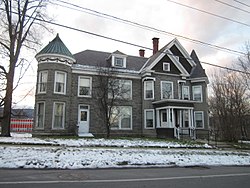H. G. Burleigh House
H. G. Burleigh House | |
 H. G. Burleigh House, December 2011 | |
43°50′45″N 73°25′27″W / 43.84583°N 73.42417°W / 43.84583; -73.42417 | |
| Area | 0.8 acres (0.32 ha) |
|---|---|
| Built | 1894 |
| Architect | Remington, C.G; Remington, S.B. |
| Architectural style | Queen Anne |
| MPS | Ticonderoga MRA |
| NRHP reference No. | 88002192[1] |
| Added to NRHP | November 15, 1988 |
H. G. Burleigh House is a historic home located at Ticonderoga in Essex County, New York. The home was originally owned by U.S. Congressman Henry G. Burleigh,[2] and was built in 1894 and enlarged in 1905. It is a 2+1⁄2-story, irregularly massed stone and concrete veneer Queen Anne–style building with Colonial Revival features. It is a 2+1⁄2-story, rectangular, gable-roofed structure built of brick. It features a central Palladian window at the second level. It features complex massing, molded chimneys, multiple roofs, corner towers, as well as classical columned and shingle-sheathed porches.[3]
It was listed on the National Register of Historic Places in 1988.[1]
References
- ^ a b "National Register Information System". National Register of Historic Places. National Park Service. March 13, 2009.
- ^ "TICONDEROGA YESTERDAY - PlaceSense". PlaceSense. Retrieved January 18, 2014.[permanent dead link]
- ^ Christine May (May 1988). "National Register of Historic Places Registration: H. G. Burleigh House". New York State Office of Parks, Recreation and Historic Preservation. Retrieved 2010-06-26.
- v
- t
- e
- Contributing property
- Keeper of the Register
- Historic district
- History of the National Register of Historic Places
- National Park Service
- Property types


by county
- Albany
- Allegany
- Bronx
- Broome
- Cattaraugus
- Cayuga
- Chautauqua
- Chemung
- Chenango
- Clinton
- Columbia
- Cortland
- Delaware
- Dutchess
- Erie
- Essex
- Franklin
- Fulton
- Genesee
- Greene
- Hamilton
- Herkimer
- Jefferson
- Kings (Brooklyn)
- Lewis
- Livingston
- Madison
- Monroe
- Montgomery
- Nassau
- New York (Manhattan)
- Niagara
- Oneida
- Onondaga
- Ontario
- Orange
- Orleans
- Oswego
- Otsego
- Putnam
- Queens
- Rensselaer
- Richmond (Staten Island)
- Rockland
- Saratoga
- Schenectady
- Schoharie
- Schuyler
- Seneca
- St. Lawrence
- Steuben
- Suffolk
- Sullivan
- Tioga
- Tompkins
- Ulster
- Warren
- Washington
- Wayne
- Westchester
- Wyoming
- Yates
by city
 Category
Category List
List National Register of Historic Places Portal
National Register of Historic Places Portal
This article about a historic property or district in Essex County, New York, that is listed on the National Register of Historic Places, is a stub. You can help Wikipedia by expanding it. |
- v
- t
- e













